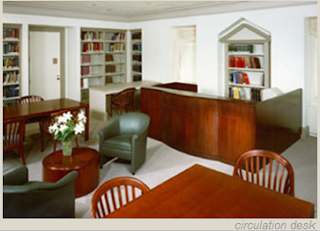
Of the three proposals for the renovation of this spacious one story building -the image you see was not immediately selected by the owner. A foreign national with a growing family wanted to add a second story to this brick building and take advantage of the large lot and water elements at the site. He also wanted to reflect a Mediterranean style of building and wanted to use stone in the interior.
Along with family room and party/home theather, expanded kitchen, a great room was enlarged and a two story family room brought more North light for views and energy savings. Each bedroom in the front had a projecting balcony to view the water park created in the front of the house.
Overall, I would say that my freedom was considerable and I enjoyed designing this building. The budget was modest, yet the reason for the successful of this design was that it was both functional and respected the environment from the start.
One of the key items in the house were the front doors which were fabricated in Wisconsin.
This building is located close to the George Washngton National Forest and is in a subdivisin where each lot contains a minimum of 5 acres of land in each lot. The Carolina Border is only a few miles away.
as it appears September 21, 2010 -Front
From the Billard Room-Interior

















































